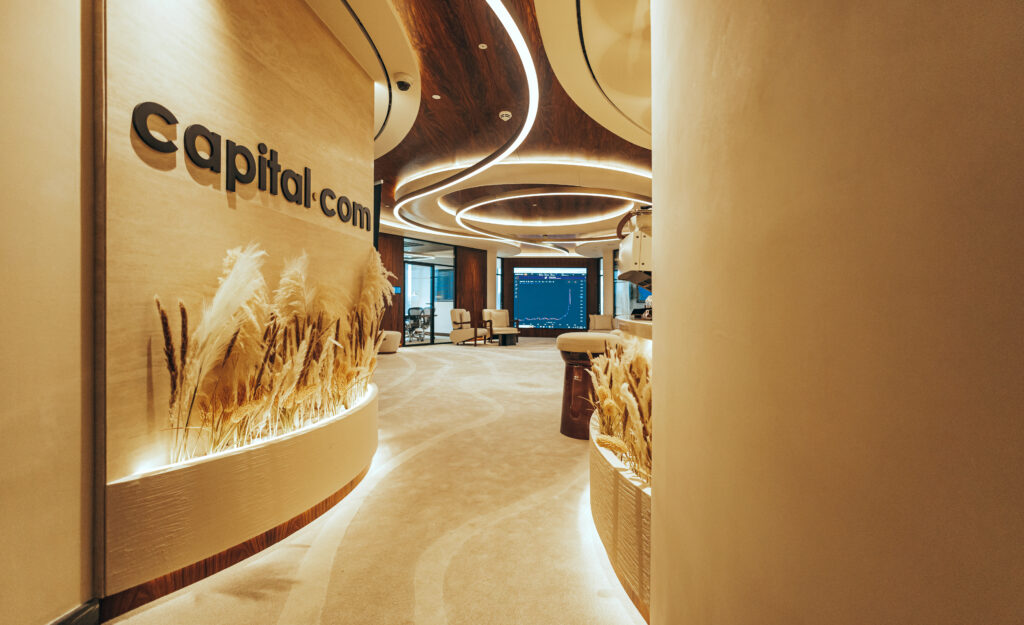
LOCATION
PPMG Hospitality
ACTIVITY
ICONIC Consultants
Time Scale
3 Months
Area
2600 Sq.Ft
Fitout work of ' Capital Office '
The Capital Office, designed and executed by Aujan Interiors, is a prime example of how thoughtful design can transform a workspace into an environment that is both aesthetically inspiring and highly functional. Located in a prestigious area of Dubai, the office enjoys panoramic views of the Museum of the Future and the Burj Khalifa, which played a central role in shaping the spatial layout and design direction of the project.
Client Brief and Objectives
The client required a workspace that would reflect their brand identity while promoting employee well-being, sustainability, and operational efficiency. The brief also demanded a high level of customization across all aspects of the design—from finishes and furniture to lighting and layout.
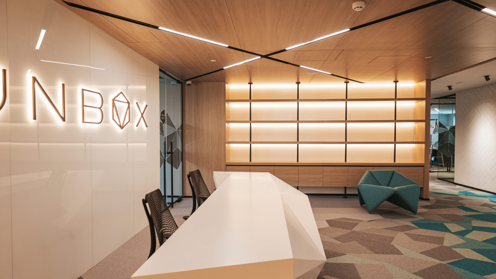
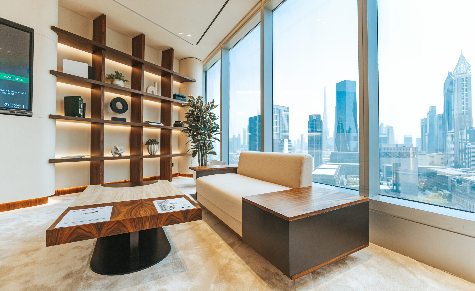
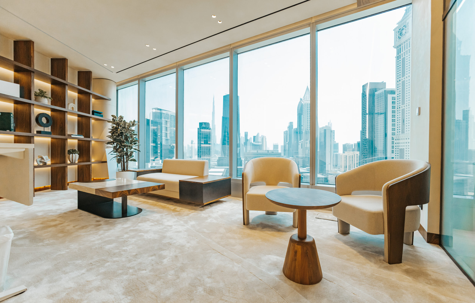
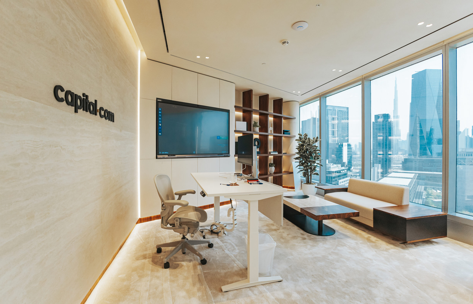
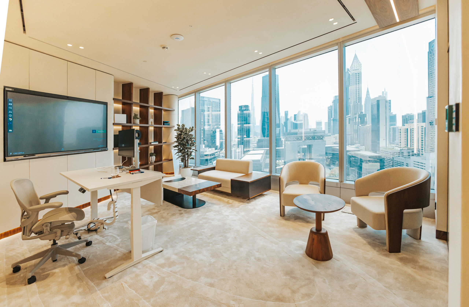
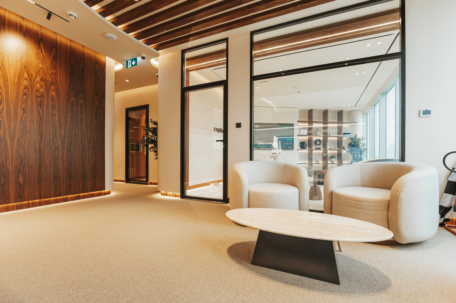
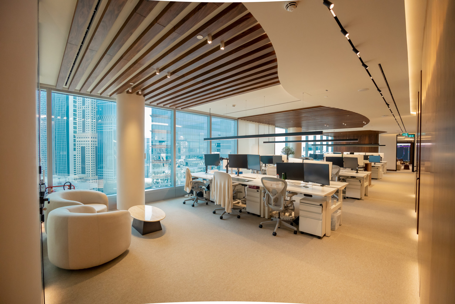
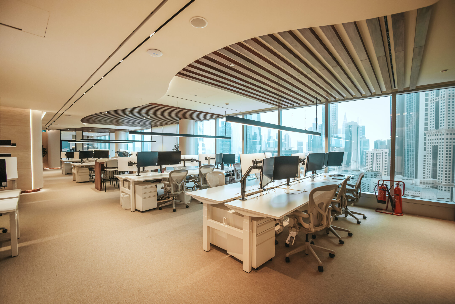
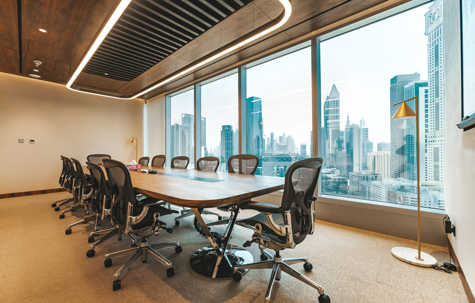
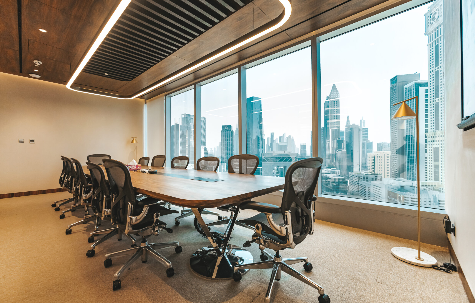
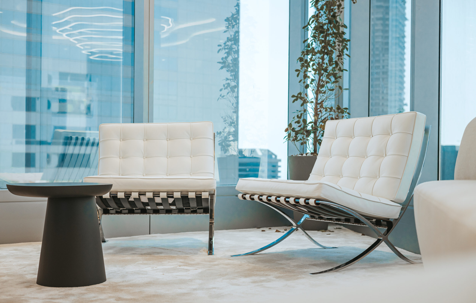
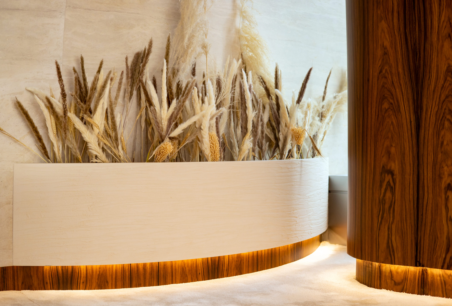
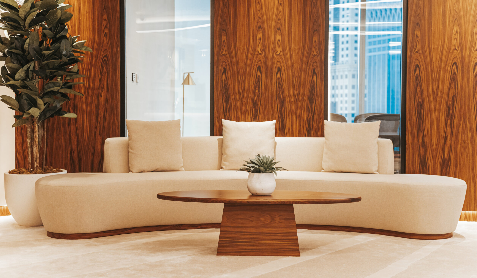
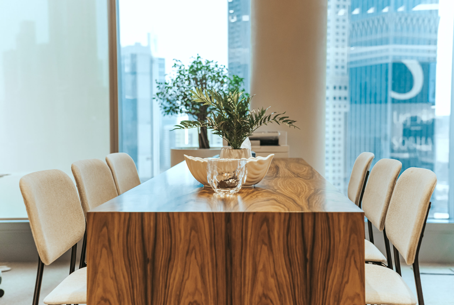
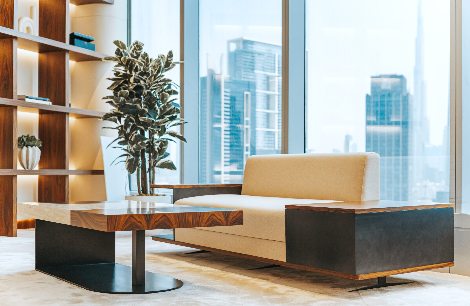
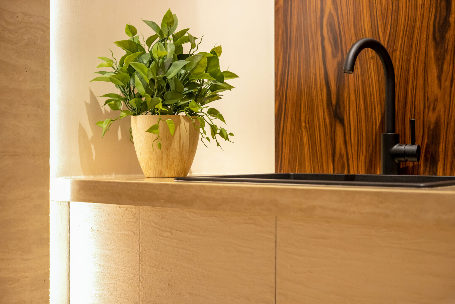
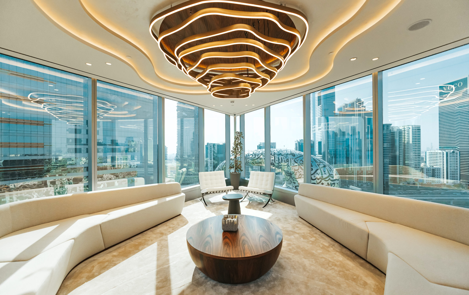
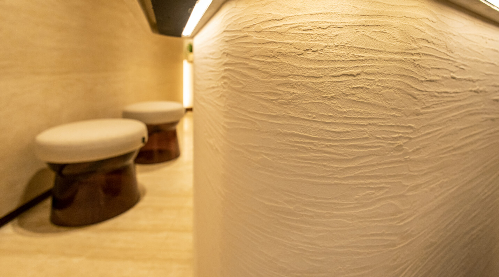
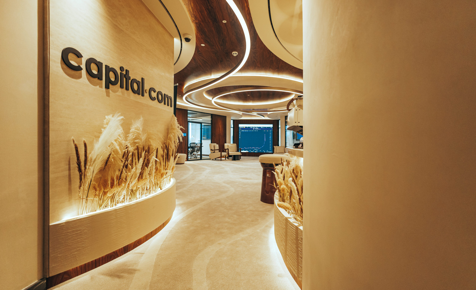
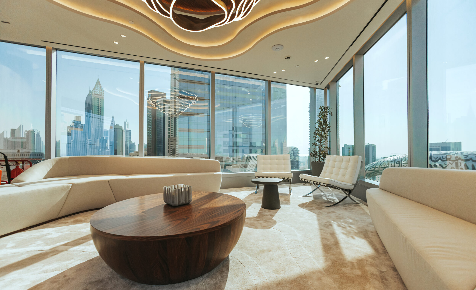
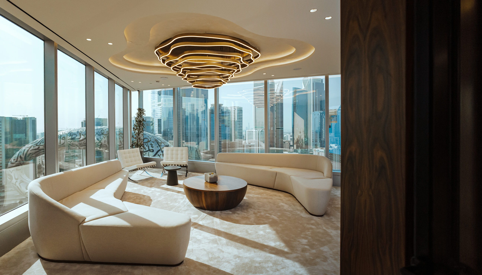

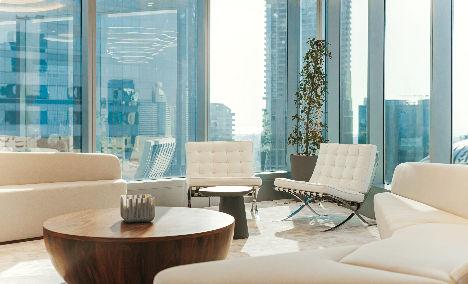
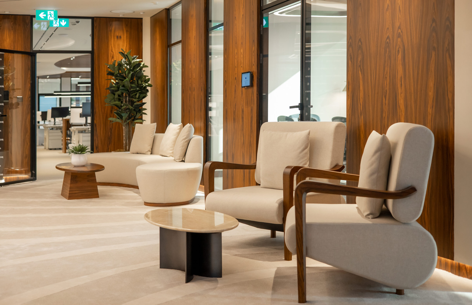
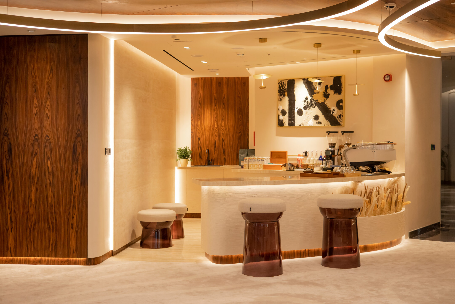
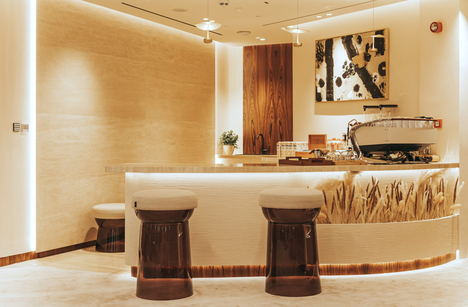
Custom Design Elements
Customization was at the heart of the Capital Office. Every element was designed to fit the client’s brand and functional needs:
- Carpets: Custom-designed with unique patterns and brand-specific colors, helping to create visual harmony throughout the space.
- Furniture and Fixtures: All furniture was made-to-measure, ensuring ergonomic comfort, aesthetic appeal, and spatial efficiency.
This tailored approach helped create a cohesive and distinctive office environment that supports daily operations while reflecting the client’s corporate personality.
Natural Materials and Daylight Use
To enhance the indoor environment and create a sense of warmth and connection to nature, the design incorporated a range of natural materials:
- Material Palette: Wood, stone, and brushed metal surfaces bring texture and character into the space while promoting sustainability.
- Natural Light: Floor-to-ceiling windows and interior glass partitions were used to allow sunlight to flood into the workspace, minimizing the need for artificial lighting during the day.
This emphasis on natural elements not only reduces energy consumption but also fosters a healthier and more uplifting atmosphere for the staff.
Optimizing the View
A key highlight of the project is the integration of breathtaking views into the design strategy. The layout was carefully developed to ensure unobstructed sightlines of two of Dubai’s most iconic structures:
- View Framing: Strategic placement of workstations and common areas ensures that employees can enjoy these vistas throughout the day.
- Open Layouts: Transparent partitions and low-profile furniture were used to maintain visual continuity across the office.
This approach brings a sense of openness and inspiration, enhancing both the user experience and the overall design quality.
Efficient Delivery Under Tight Deadlines
One of the most challenging aspects of this project was the aggressive timeline. The design and fit-out had to be completed within a narrow window, which required seamless coordination across all phases:
- Planning & Execution: Meticulous scheduling and coordination allowed for overlapping tasks and reduced delays.
- In-House Capabilities: Aujan Interiors’ integrated divisions, including joinery, MEP, and upholstery, enabled greater control over timelines and quality.
Despite the tight schedule, the project was completed on time with no compromise on design intent or construction standards.
Technological Integration
Modern offices demand flexibility and user-focused features. The Capital Office integrates advanced technologies that enhance the functionality of the space:
- Ergonomic Workstations: Height-adjustable desks support employee wellness by enabling posture shifts between sitting and standing.
- Smart Systems: Automated lighting and climate control systems provide a responsive and energy-efficient environment tailored to user preferences.
These elements contribute to a comfortable, productive, and future-ready workspace.
Client Collaboration and Outcome
From concept to completion, the project was developed in close collaboration with the client. Frequent design reviews and transparent communication ensured alignment at every stage. The final result exceeded expectations in terms of aesthetics, comfort, and usability.
Positive feedback from the client has led to further collaboration on new locations, underscoring the strength of the partnership and the success of the Capital Office.
Sustainability and Space Optimization
Sustainability was embedded into the design process through:
- Energy-Efficient Systems: Natural light use and intelligent automation reduce electricity usage.
- Material Selection: Eco-conscious and recycled materials were prioritized wherever possible.
- Efficient Layout: The floor plan maximizes usable space without compromising on openness or comfort, ensuring efficient movement and workflow.
These sustainable practices not only benefit the environment but also contribute to a cost-effective and future-proof workplace.
Attention to Detail
From large spatial concepts to the smallest details, every aspect of the Capital Office was curated with precision:
- Design Harmony: Materials, color palettes, and textures were thoughtfully selected to work in harmony.
- Functional Detailing: Practical elements such as cable management, acoustics, and lighting positioning were seamlessly integrated into the design.
This level of detail contributes to the polished, professional feel of the office and reinforces the project’s long-term durability and usability.
The Capital Office stands as a benchmark in workplace design, merging style with substance. Through custom elements, sustainable practices, advanced technologies, and meticulous project execution, Aujan Interiors successfully delivered a workspace that is not only beautiful but also highly efficient and employee-centric.This project highlights how interior design, when done thoughtfully, can elevate daily working experiences, support business objectives, and create lasting value for both clients and users.

























