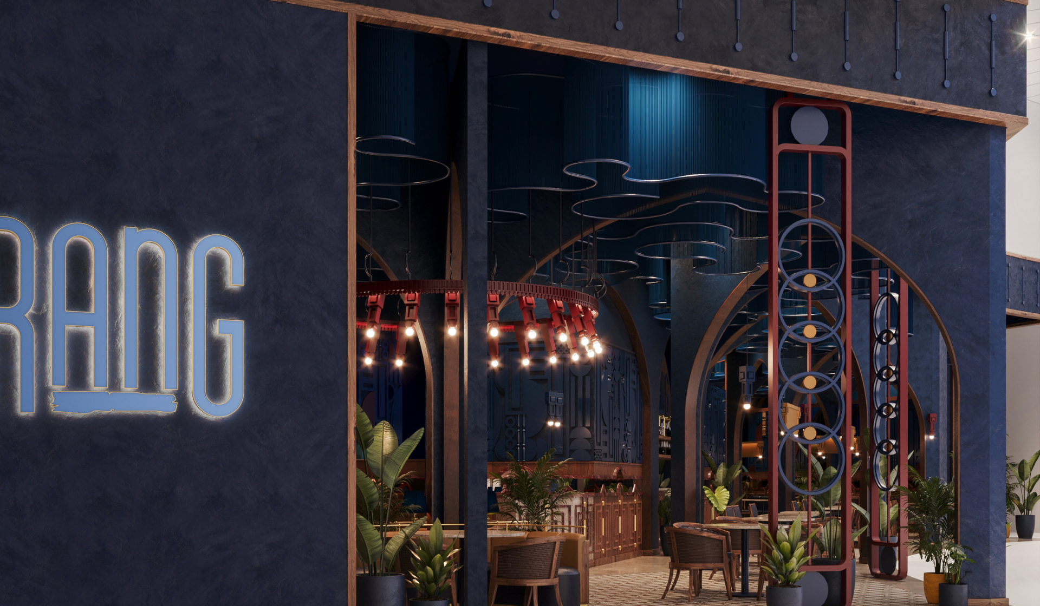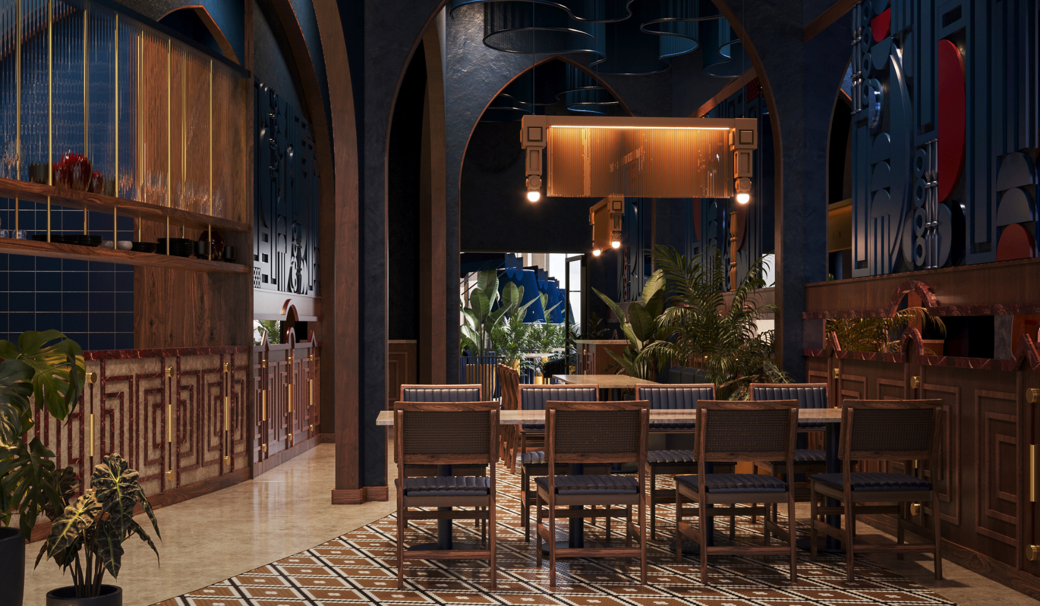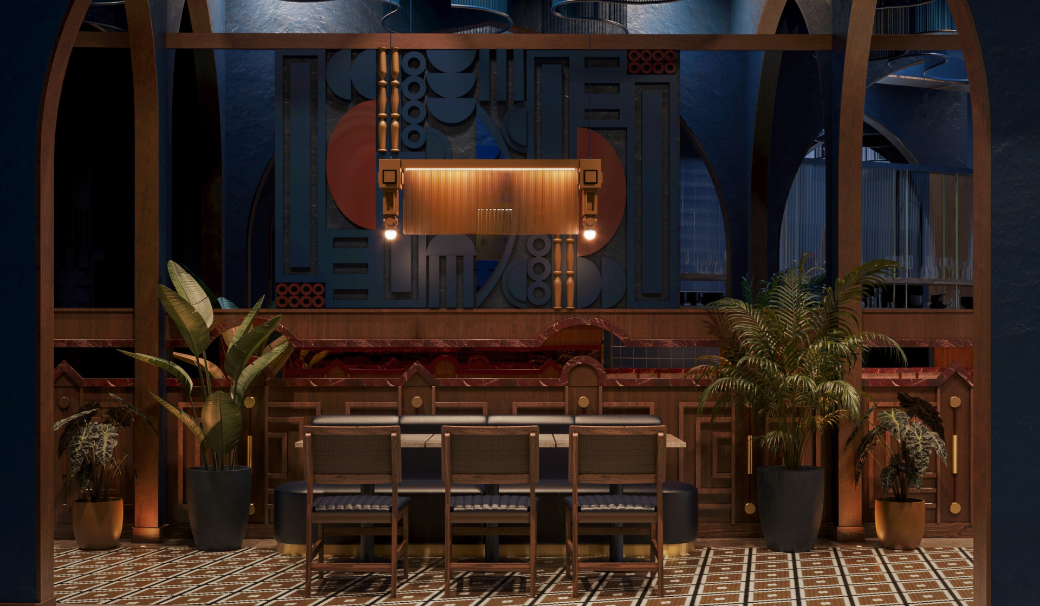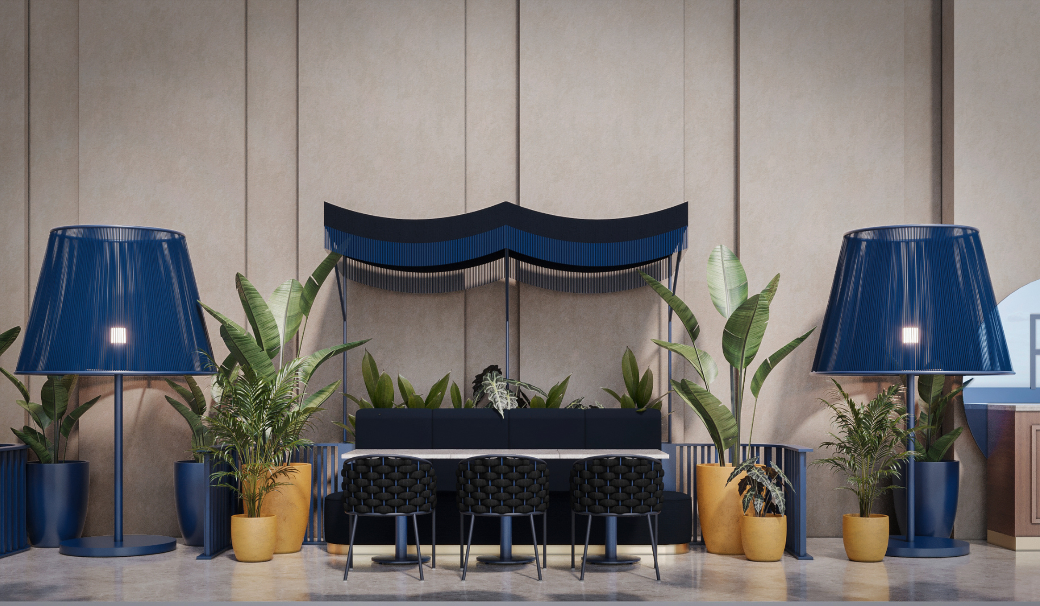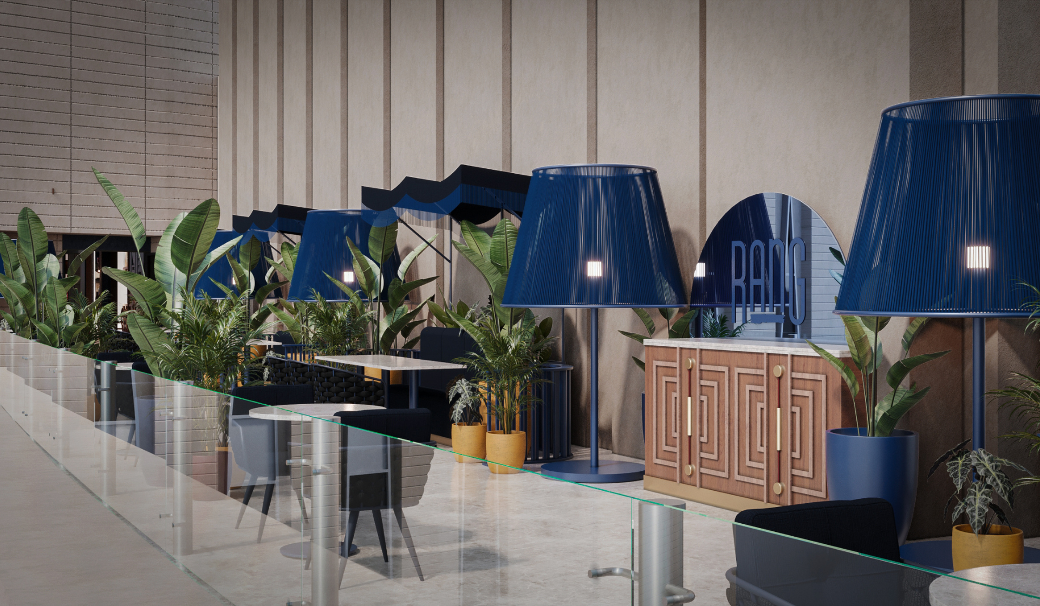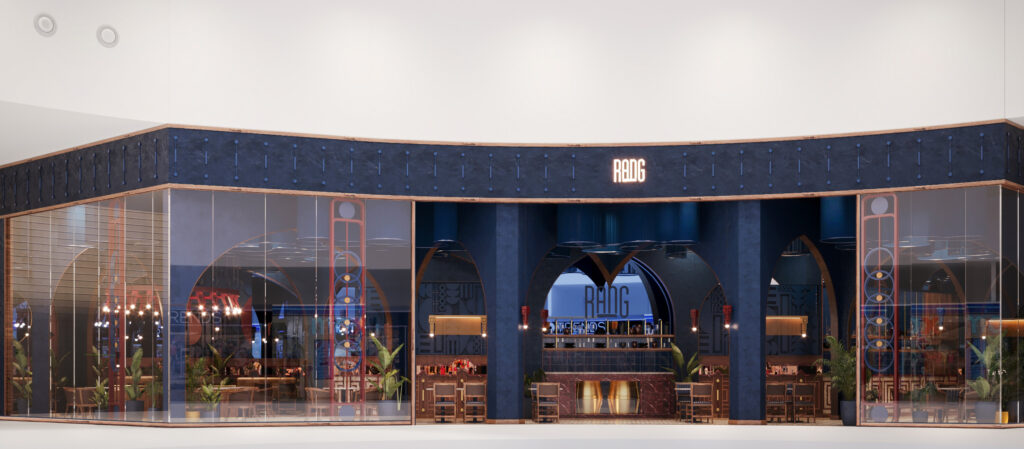
LOCATION
PPMG Hospitality
ACTIVITY
ICONIC Consultants
Time Scale
3 Months
Area
3770 Sq.Ft
Fitout work of ' Rang '
Nestled in the vibrant heart of Dubai Mall, Rang is a contemporary Indian restaurant that redefines the dining experience through a harmonious blend of culture, craftsmanship, and modern design. Aujan Interiors was entrusted with bringing the client’s vision to life—transforming a blank canvas into a space that is immersive, refined, and distinctly memorable.
Design Intent & Concept
The term “Rang”—meaning “color” in Hindi—served as the conceptual foundation for the restaurant’s interior design. The space was envisioned as a celebration of Indian heritage, expressed through subtle sophistication rather than overt motifs. The design integrates traditional elements with a modern aesthetic, creating a warm and elegant ambiance that resonates with both local and international guests.
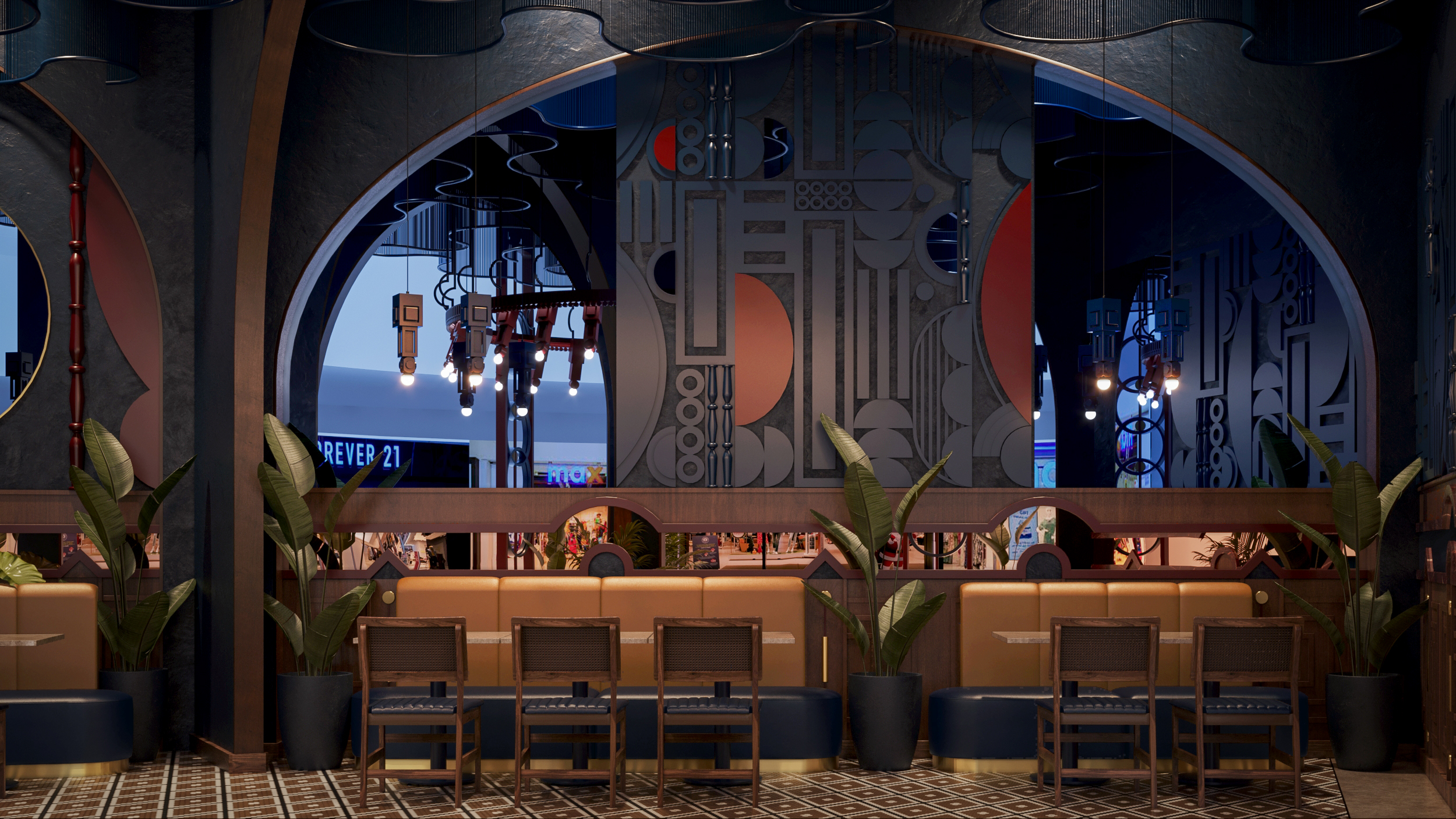



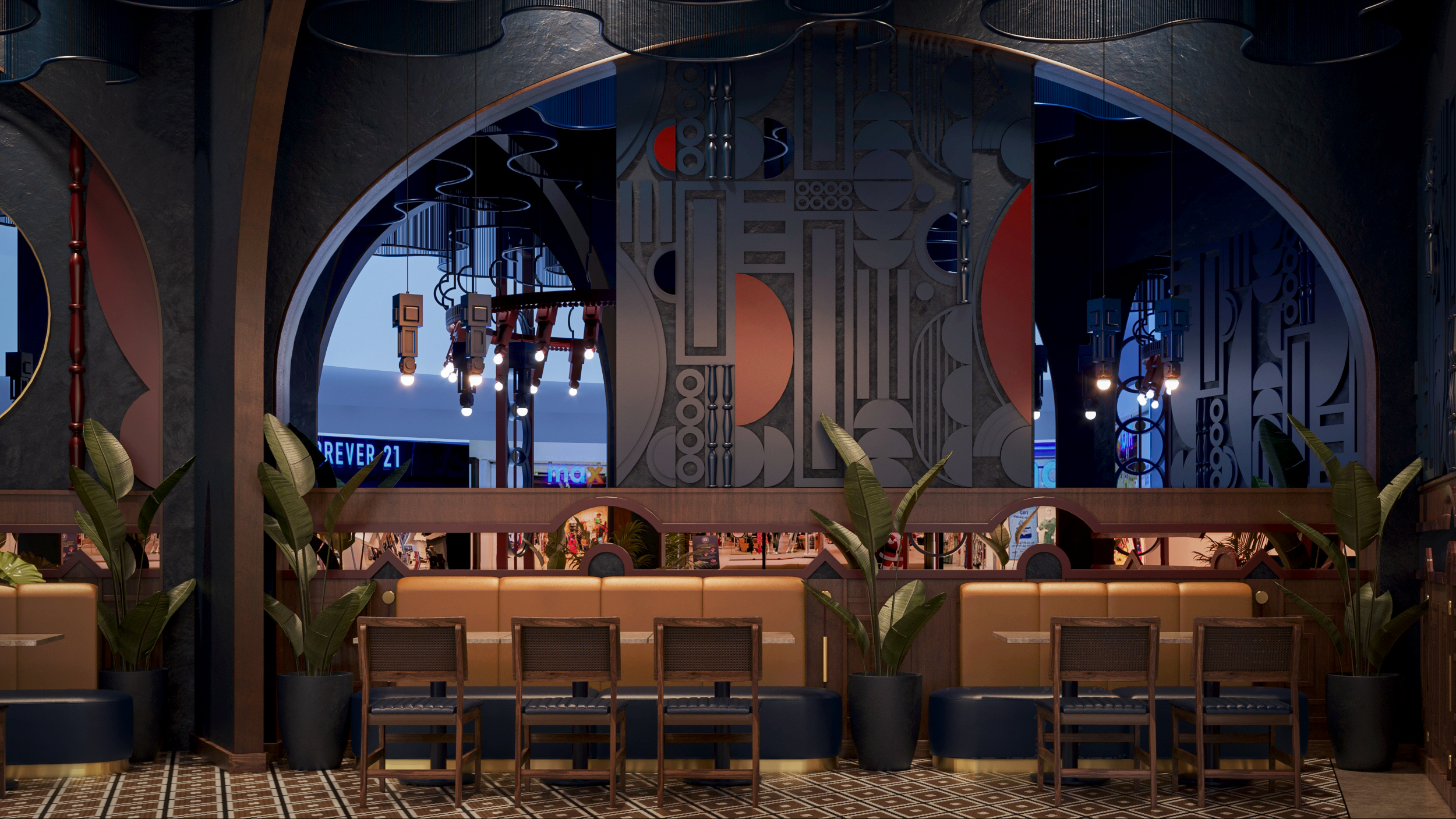
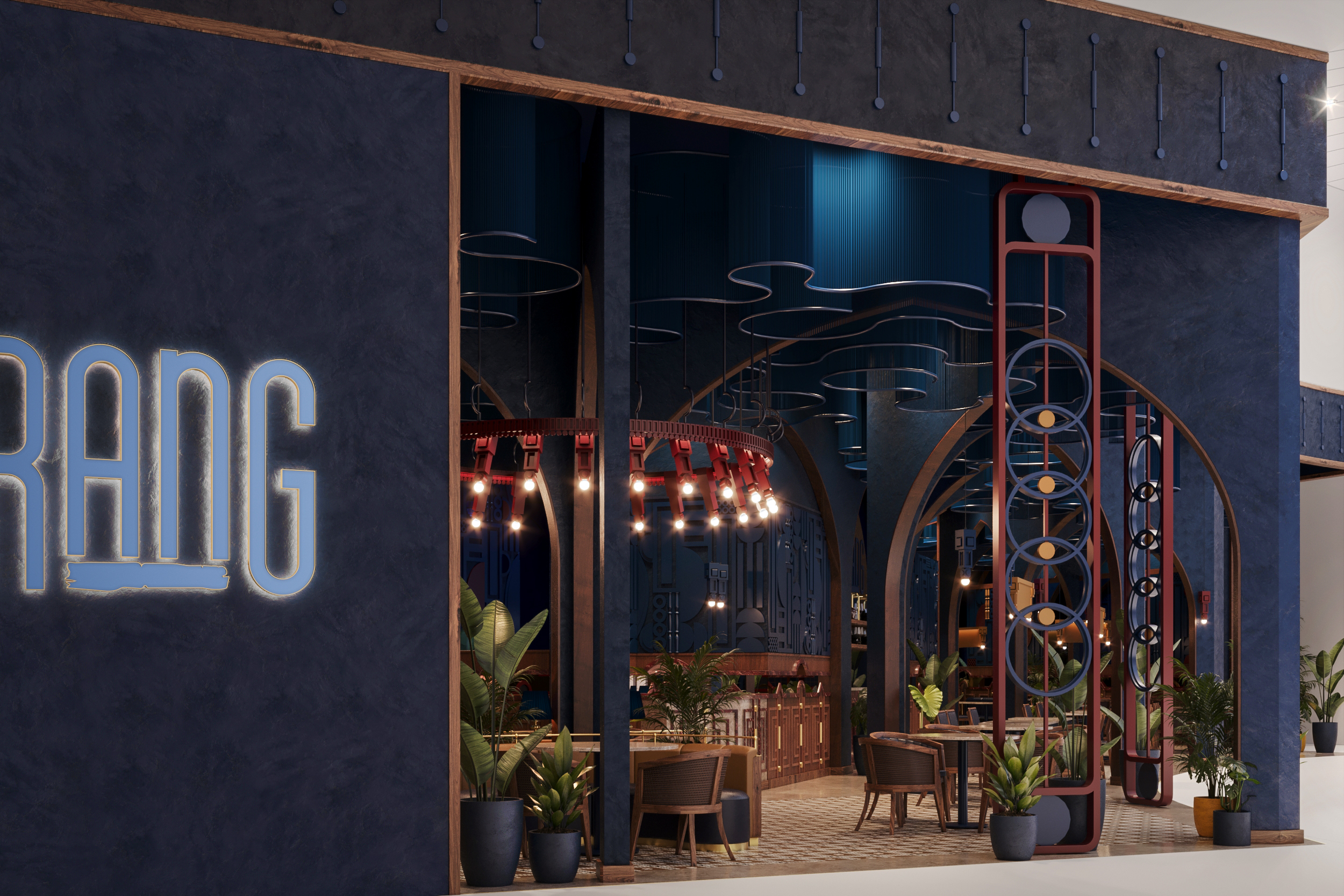

Key Design Features
- Bespoke Decorative Metal Screen
An iconic design feature, the custom metal screen introduces a sense of spatial rhythm and separation without compromising openness. Handcrafted with intricate patterns, it serves both as a focal point and a functional element, echoing traditional jali work in a contemporary context. - Customized Wooden Engraved Decorative Lights
These unique light fixtures combine traditional craftsmanship with modern engineering. Each piece is engraved with fine patterns, casting subtle shadows and a warm glow that enhances the ambiance. Crafted from natural wood, they contribute to the organic texture palette of the interior. - Lights with Metal Fins & Engraved Wooden Frames
A distinctive lighting solution, these fixtures are designed to create a dramatic interplay of light and form. The use of metal fins and engraved wooden frames brings depth and character, enhancing the vertical volume of the space. - 9-Metre-High Hanging Metal Strings
Installed in the central dining area, the vertical installation of metal strings adds elegance and scale. Suspended from a ceiling height of 9 meters, the strings were engineered with precision and carefully aligned to create a captivating sculptural feature. - Wall Panels with Marble, Mirrors, and Bespoke Metals
Throughout the restaurant, walls are adorned with a luxurious combination of materials—polished marble, reflective mirrors, and custom-fabricated metals. This composition creates rich textures and visual layers while guiding the flow of movement through the space. - Joinery with Marble Cladding, Metal, and Fluted Glass
Joinery elements such as service counters, partitions, and cabinetry are not only functional but integral to the design narrative. Finished with a mix of fluted glass, brushed metal, and marble, these elements reinforce the restaurant’s premium positioning and add structural elegance.
Execution & Challenges
As with any high-profile project within a commercial landmark like Dubai Mall, executing Rang required stringent planning, seamless coordination, and agile problem-solving. Key challenges and how they were addressed include:
- Complex Material Terminations
With multiple high-end materials meeting at various junctions, ensuring smooth and clean terminations was essential. Aujan Interiors employed precision detailing, mock-ups, and meticulous supervision to achieve flawless transitions. - Custom-Made Patterned Tiles
The integration of custom-printed tiles required absolute consistency in alignment and finish. Multiple quality control rounds were undertaken to ensure design integrity and visual impact. - High-Ceiling Installation
The 9-meter-high ceiling posed logistical challenges, particularly for the installation of the hanging metal strings. Specialized scaffolding, safety protocols, and precision alignment were implemented to ensure safe and accurate execution. - Textured Wall Finishes with CNC MDF Cladding
Achieving uniform texture and seamless integration of CNC-cut MDF panels required exacting craftsmanship. Each cladding piece was custom-designed to complement the overall scheme, tested through on-site prototypes before final installation.
Outcome
The completed interior of Rang is a testament to thoughtful design, skilled craftsmanship, and collaborative execution. Key achievements include:
- A Visually Rich Dining Environment:
The space is both visually immersive and inviting, striking a balance between heritage and contemporary design influences. - Functional Elegance:
Every design element serves a dual purpose—offering both aesthetic appeal and practical function, from lighting to partitions. - Structural Integrity & Safety:
Despite the intricacy of installations, especially at height, all work was completed to the highest standards of safety and structural soundness.
Client Satisfaction & Public Appeal:
The space has resonated strongly with diners and stakeholders alike, offering a unique sensory experience in one of the world’s busiest retail destinations.
Rang is more than just a restaurant—it is an experience. Through intelligent use of space, detail-driven craftsmanship, and a refined materials palette, Aujan Interiors delivered a project that successfully interprets cultural roots in a globally relevant design language.




